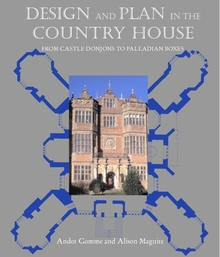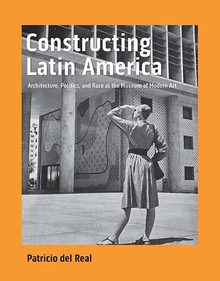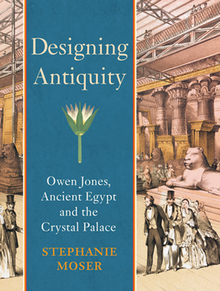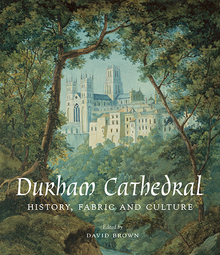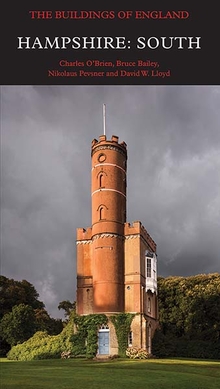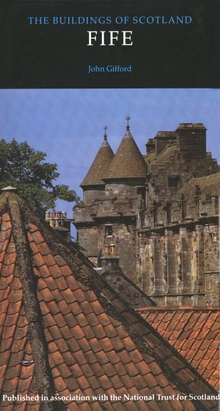Design and Plan in the Country House
WARNING
You are viewing an older version of the Yalebooks website. Please visit out new website with more updated information and a better user experience: https://www.yalebooks.com
From Castle Donjons to Palladian Boxes
Andor Gomme and Alison Maguire
The way a man thinks about his day-to-day living and the needs of his household reveals a great deal about his ambitions, his idea of himself, and his role in the community. And his house or castle offers many clues to his habits as well as those of the members of his household. This intriguing book explores the evolution of country house plans throughout Britain and Ireland, from medieval times to the eighteenth century. With photographs and detailed architectural plans of each house under discussion, the book presents a whole range of new insights into how these homes were designed and what their varied designs tell us about the lives of their residents.
Starting with fortified medieval tower houses, the book traces patterns that developed and sometimes repeated in country house design over the centuries. It discusses who slept in the bedchambers, where food was prepared, how rooms were arranged for official and private activities, what towers signified, and more. Groundbreaking in its depth, the volume offers a rare tour of country houses for scholar and general reader alike.
Published for the Paul Mellon Centre for Studies in British Art
Andor Gomme is Emeritus Professor of English Literature and Architectural History, Keele University, and former chairman of the Architectural History Society of Great Britain. Alison Maguire is an independent architectural historian.
“A well illustrated general account of the evolution of country house plans … expositions are clear and well supported by the plans and illustrations. The presentation is excellent.” - Northern History, Vol. 46
Publication Date: August 26, 2008
Publishing Partner: Published for the Paul Mellon Centre for Studies in British Art
200 b/w + 80 color illus., 250 plans

