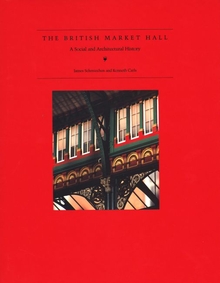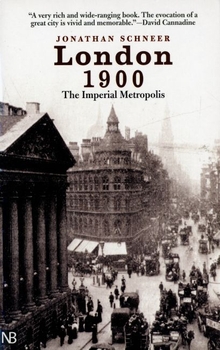The British Market Hall
WARNING
You are viewing an older version of the Yalebooks website. Please visit out new website with more updated information and a better user experience: https://www.yalebooks.com
A Social and Architectural History
James Schmiechen and Kenneth Carls
Drawing on a wide range of contemporary records, the authors show how municipal authorities used market buildings to improve the supply and distribution of food, convey social ideals, control social and economic behavior, and declare a town’s virtues. For the Victorians, Schmiechen and Carls argue, the enormous investment of energy, seriousness, and funding in the market hall reflected a belief that architecture was a primary agent of social reform and improvement. Generously illustrated with more than 180 drawings and photographs, this book also includes a Gazetteer with information about some 300 specific market buildings.
Published with assistance from the Annie Burr Lewis Fund
“This detailed study is of importance not only for scholars specializing in the market hall building type, Victorian architecture, or the economics of food; it is also a model for architectural historians who assert the importance of cultural context but remain focused on aesthetics and physical form. In addition, it plainly is of interest to business, urban, and cultural historians who seek to understand in their own work the complex relationship of social and cultural change and the built environment.”—Enterprise & Society
“Schmiechen and Carls have clearly produced the definitive work on market halls. This is an original study that will appeal to British and local historians and to those interested in Victorian architecture, consumerism, and food habits.”—Linda Colley, author of Britons: Forging the Nation, 1707–1837
“A timely reminder of the history of shopping. . . . This book is an excellent study of a woefully neglected building type.”—Richard Holder, Building Design
"The British Market Hall finally gives due attention to this important and persuasive building type. . . . Schmiechen and Carls have carefully explained the economic, political, and social forces that led to the construction of hundreds of market halls throughout Britain. . . . Their book will serve as a useful reference for historians of nineteenth-century architecture and urbanism. It draws on a wide range of contemporary sources, is generously illustrated, has an excellent index, and promises to stimulate further scholarly treatment of market halls in other countries."—Helen Tangires, CAA Reviews
“The British Market Hall deserves better than to be corralled as architectural or “heritage” history; it represents a major contribution to the social history of modern urban Britain.”—Geoffrey Tyack, Times Literary Supplement
“This is both an unusual and engaging work. An impressive level of original research is apparent, not least in the concluding gazetteer, which draws together details on over 300 markets, or in the genuine contribution made by almost 200 maps, drawings and photographs. With such a fusion of themes, this volume has an unusually wide potential readership, and is certainly of import for those interested in any aspect of the reciprocal relationship between retailing and society. . . . In offering a well-researched yet fresh approach and challenging a whole range of assumptions, it makes an important contribution and an essential read.”—Deborah Hodson, Business History
“This is a splendid volume, handsomely produced, thorough and readable. The very numerous illustrations brilliantly illuminate the text and alone make it a work of major importance; and they are supplemented by an extensive gazetteer of market projects and a full bibliography. The British Market Hall should have a prominent place on the shelves of everyone interested in the development of English towns and of Victorian society in general.”—G. E. Mingay, Albion
“This account of the Victorians’ formation of urban space—their reasons for doing, how they did it, and what they accomplished—is intriguing in every respect. It is at once a superlative example of interdisciplinary scholarship—one which relates both the spatial and aesthetic dimensions of architecture and social history and an informative and highly readable adventure for its reader. . . . The text of this book is profusely illustrated with maps, diagrams, old prints, and photographs, contains a superb gazetteer that correlates diverse information about approximately 300 separate market buildings, and concludes with more than twenty-five pages of notes.”—Albert J. Schmidt, Journal of Social History
Publication Date: June 10, 1999
Publishing Partner: Published with assistance from the Annie Burr Lewis Fund
198 b/w illus.








